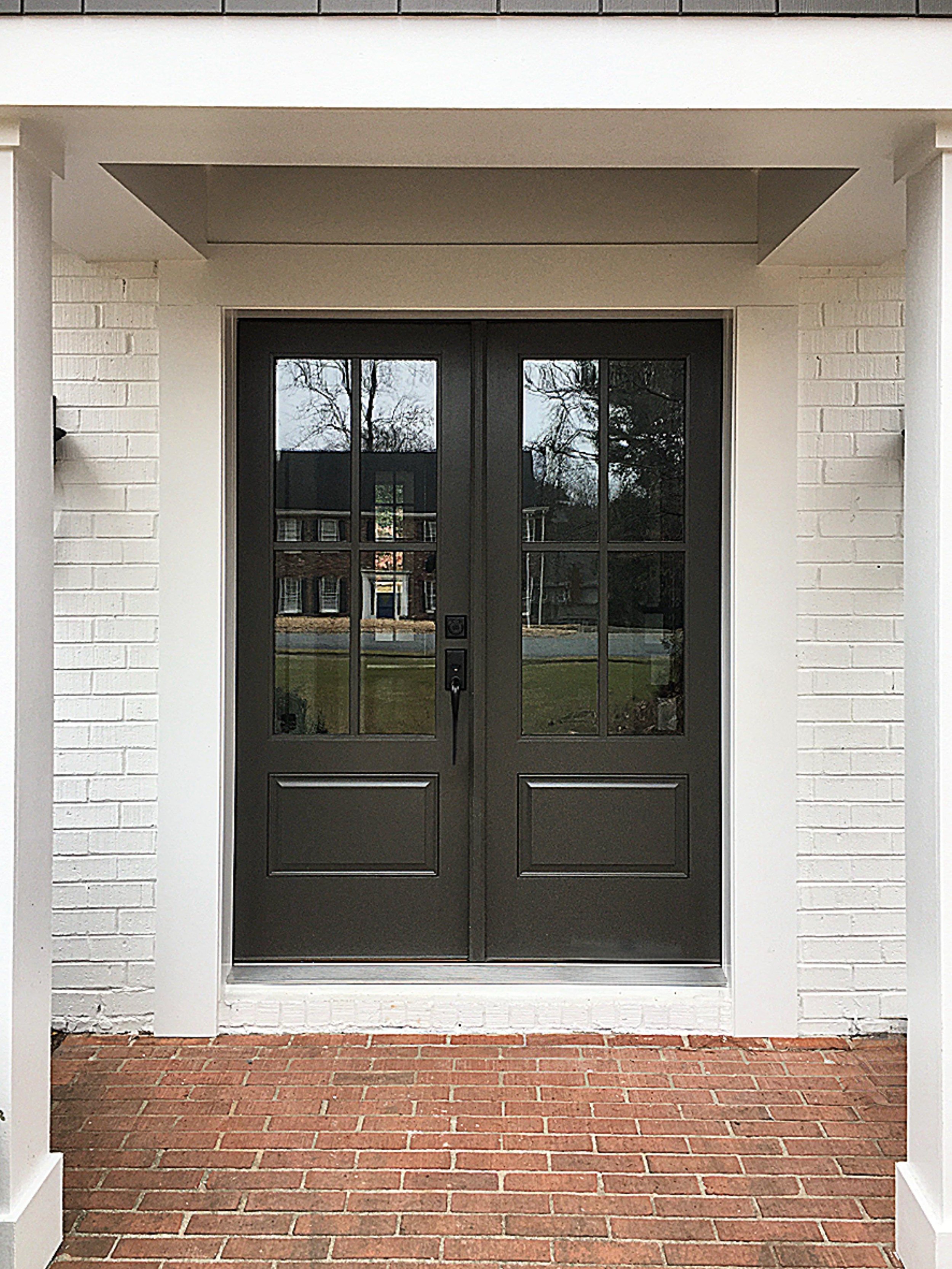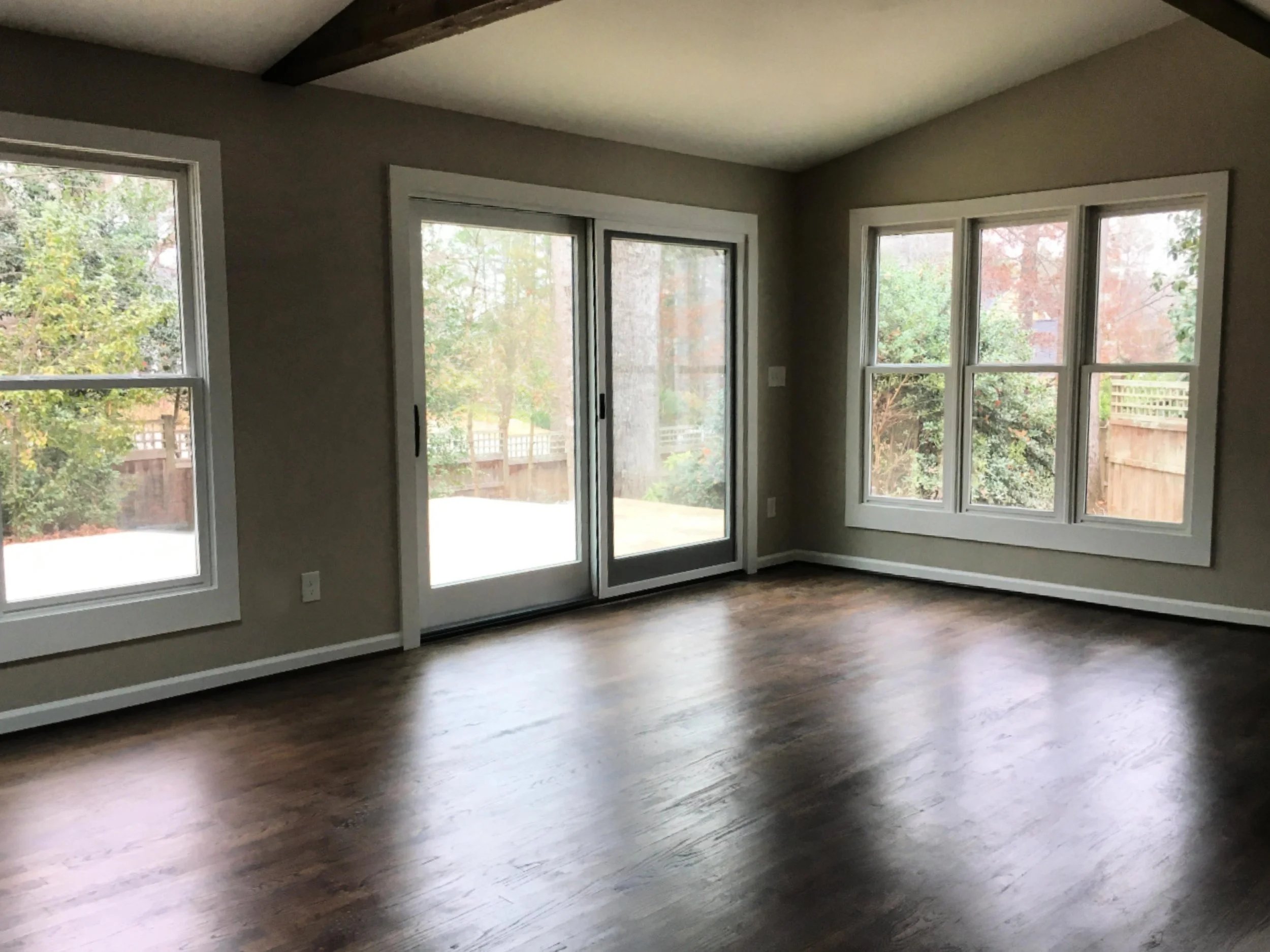PRINCETON WALK RESIDENCE
Marietta, Georgia
The 1980s federal style – boxed symmetry-, located in the buzzing Marietta community, just minutes away from Atlanta is sits on a bucolic corner lot. To take advantage of its unique site and exposures to vistas and sunlight 2nd floor dormers, sliding glass doors and a rear stone and slate patio were added. We also designed a new front portico and door. While these elements opened the house more to the outside beauty, the interior was given a refresh as well. A 2nd level primary suite with his/her walk-in closets, double sink vanity, private commode and naturally lite shower were all designed for the couple. The kitchen was upgraded, a mudroom + laundry area created along with a custom beverage bar and millwork for the family room.











