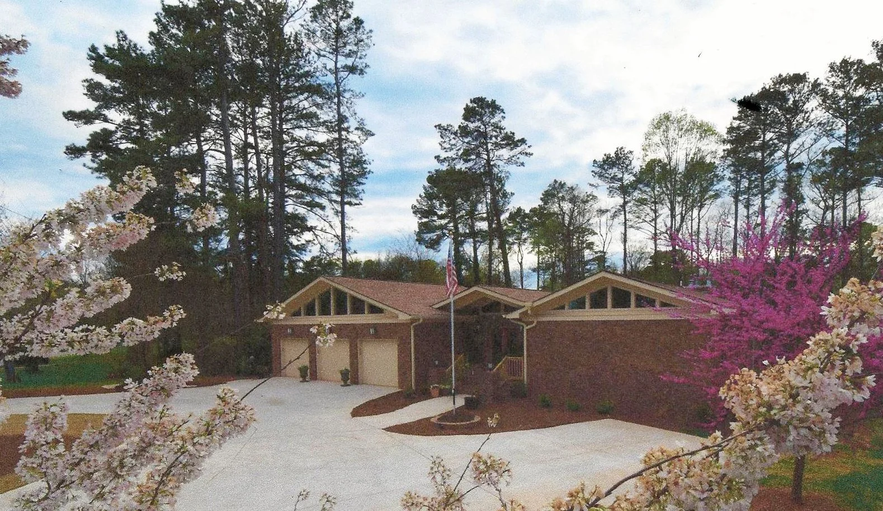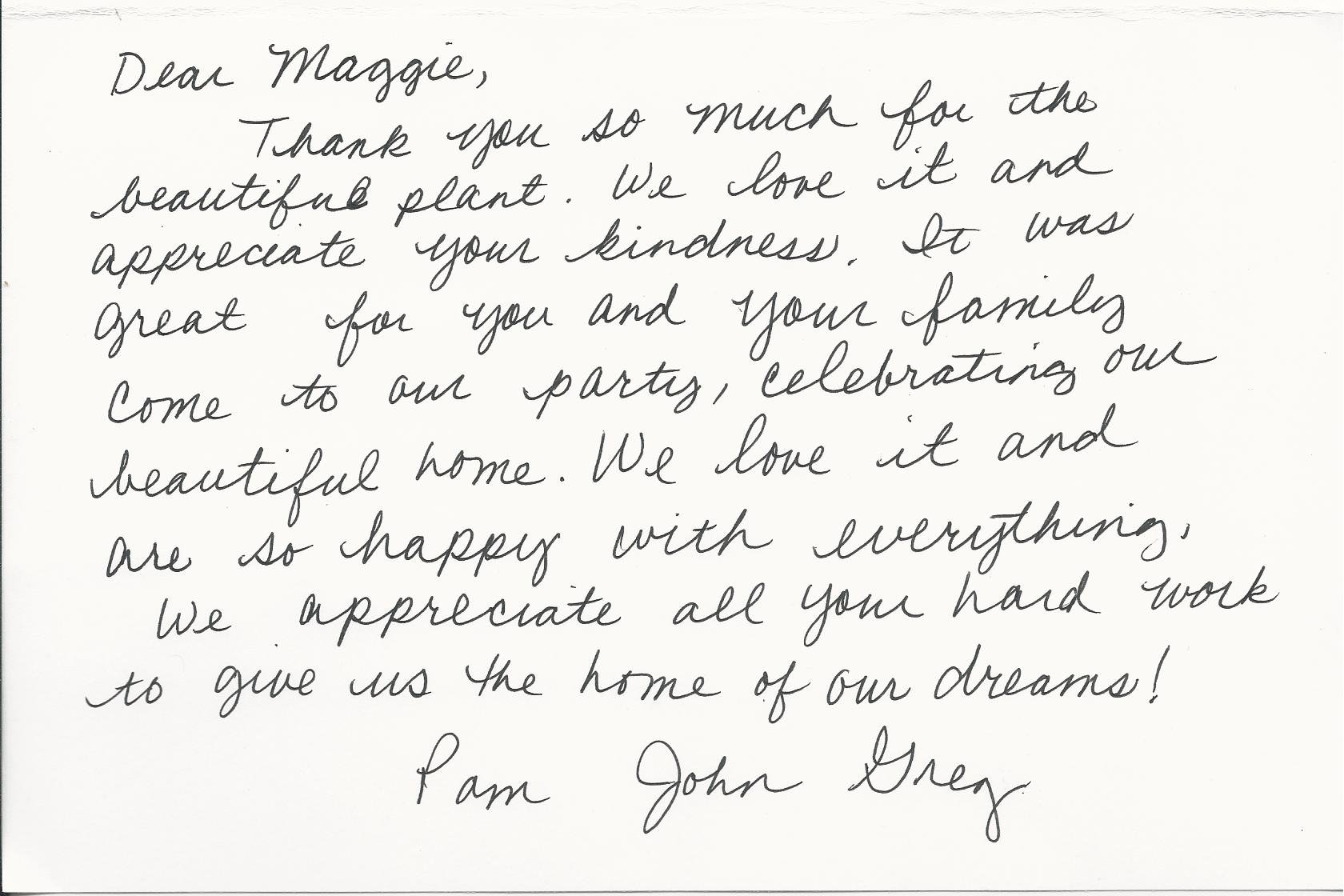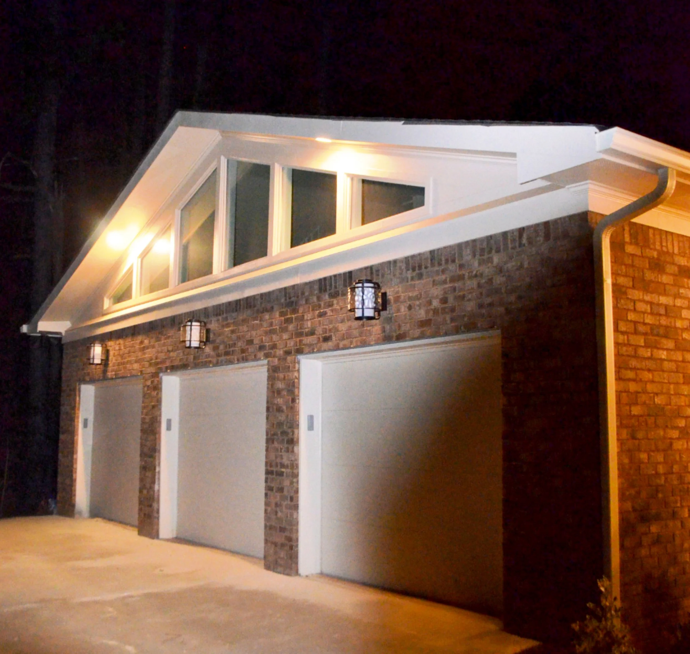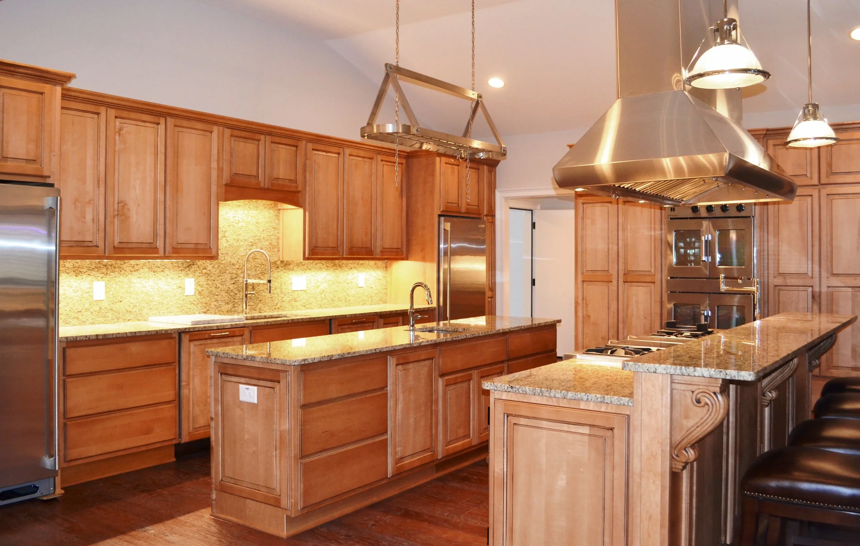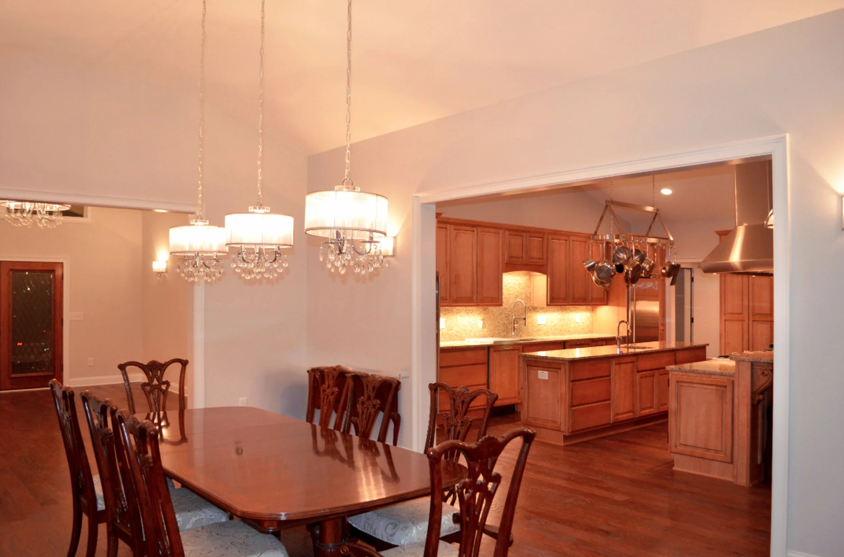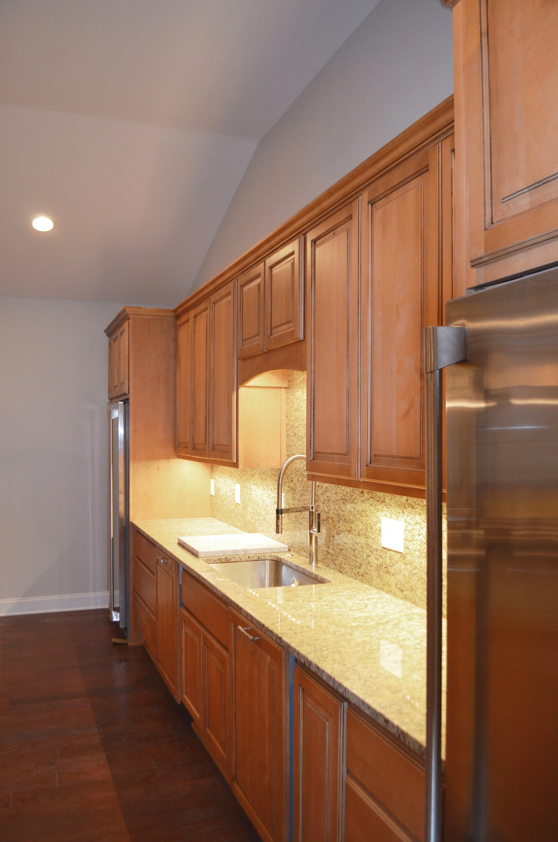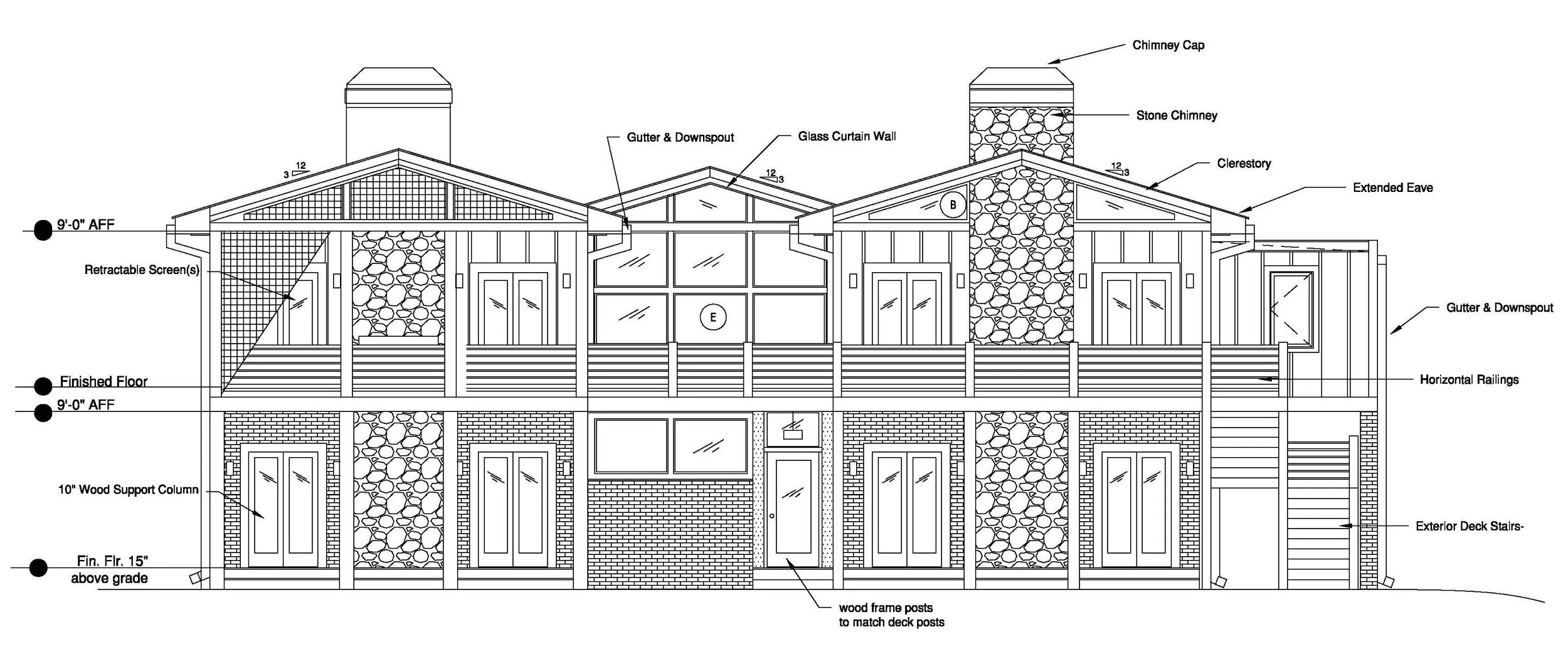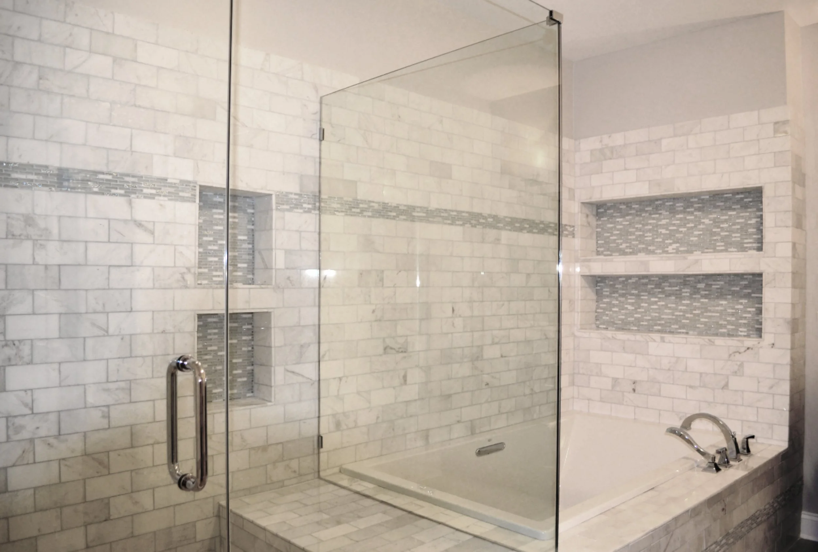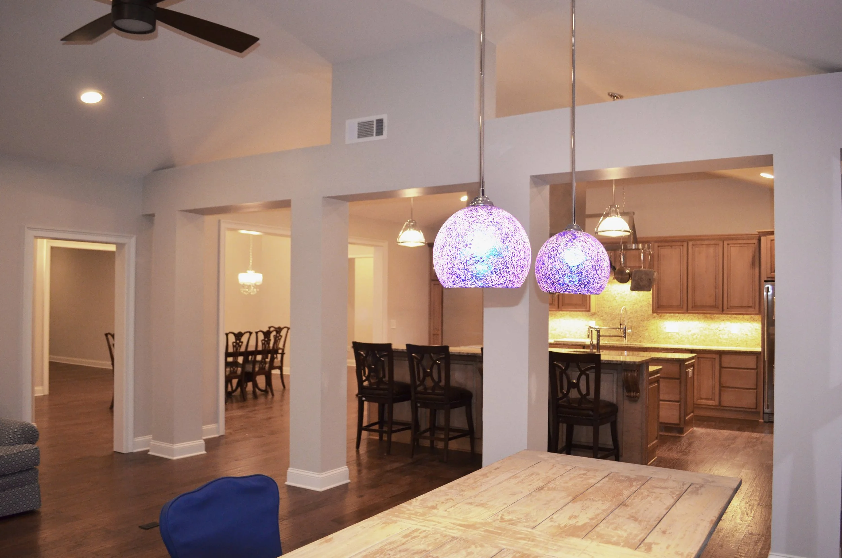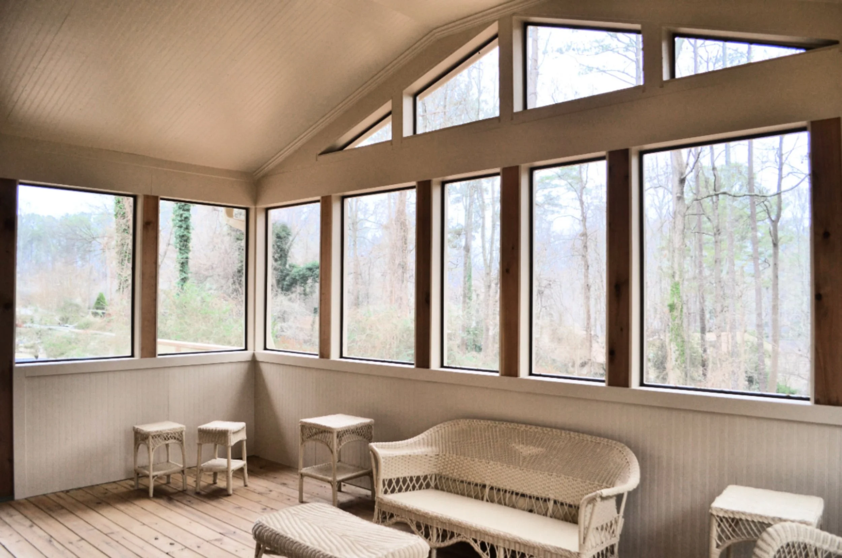BENNETT WOODS RESIDENCE
Smyrna, Georgia
When three siblings decided to hire our studio to build their dream home, it was not an endeavor we took lightly. One of the siblings had attended architecture school for a few years and really loved the idea of designing a mid-century modern style house. Another sibling was a Chef, and cooked for his siblings, thus wanted a Chef’s kitchen, and another Sibling desired a craft room. The result created was a spacious, flowing, light-filled design that blends in beautifully with the neighborhood 1950’s style low-slung ranch houses. One would never know from the home’s one-story front elevation that the house is almost 5,000 square feet. Using the site’s natural drop, our studio was able to capture space yet maintain a modest feel from the outside. Inside the custom home one will find: three primary suites (each closet has their own washer and dryer), four fireplaces, a gourmet kitchen with double island, 2 large sitting rooms, a formal dining room, a craft room, sunroom, screened-in and open rear deck that extends the entire width of the house, an elevator + 3 car garage (the clients are car collectors). Although our clients love to travel, these three have stated – why leave when we have our dream vacation right here.

